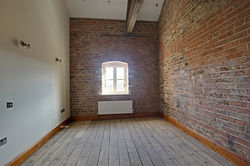 |  |  |
|---|---|---|
 |  |  |
 |  |  |
 |  |  |
 |  |  |
 |  |
Hallway
A glazed wooden front entrance door leads into a central hallway with stairs rising to the first floor, ground floor cloakroom, access through to the kitchen and lounge, stone tiled flooring, spot lights, central heating radiator and exposed beams to the ceiling.
Lounge
6.15m x 3.90m (20' 2" x 12' 10")
Spacious living room with French doors to the front aspect, exposed beams to the ceiling, spot lights, central heating radiator and a tv point.
Cloakroom
2.30m x 0.80m (7' 7" x 2' 7")
Ground floor WC with a corner basin, spot lights, stone tiled flooring, extraction fan and central heating radiator.
Kitchen Diner
6.15m x 3.80m (20' 2" x 12' 6")
Bespoke fitted kitchen with glazed display cabinets with back lighting, granite effect work surfaces, 1.25 ceramic sink with drainer and mixer tap, built in electric oven and five ring gas hob with stainless steel and glass extraction hood, integrated fridge, freezer, dishwasher and space for a washing machine and tumble dryer, stone tiled flooring, spot lights, beams to the ceiling, arched wooden window to the front aspect, central heating radiator, built in storage cupboard and the gas fired boiler concealed in a cupboard.
Landing
Stairs lead onto the landing with a vaulted ceiling with exposed beams, wooden balustrade with spindles, wall lights, spot lights and loft access.
Master Bedroom
4.70m x 3.25m (15' 5" x 10' 8")
Good size master bedroom with a vaulted ceiling with spot lights and original beams with feature iron works, over bed reading lights, tv point, front facing window, central heating radiator and access through to the ensuite.
Ensuite
3.20m x 1.30m (10' 6" x 4' 3")
Three piece white suite comprising large shower cubicle with mains fed shower, low level WC and pedestal wash hand basin, travertine tiled walls, chrome towel radiator, spot lights, extraction van and a vaulted ceiling with sky light.
Bedroom Two
4.00m x 3.00m (13' 1" x 9' 10")
Double bedroom with a front facing window, spot lights, central heating radiator and a tv point.
Bedroom Three
3.00m x 2.90m (9' 10" x 9' 6")
Front facing window, spot lights, central heating radiator and a tv point.
Bathroom
4.00m x 2.00m (13' 1" x 6' 7")
Luxurious white four piece bathroom suite comprising alcove shower unit with mains fed shower and feature glass block work, tiled sided bath, low level WC and pedestal wash hand basin. Travertine tiled walls and flooring with mosaic border tiles, chrome towel radiator, spot lights and a vaulted ceiling with sky light.

BLUEBELL
COTTAGE

New build barn conversion finished to a high specification with premium fixtures and fittings, finished and available now for it's first owner.
The property retains plenty of the building's original character with brick feature walls, exposed beams and making decorative use of some of the building's original industrial aspects to give this property a unique identity that is perfect for any buyers looking for something out of the ordinary!



